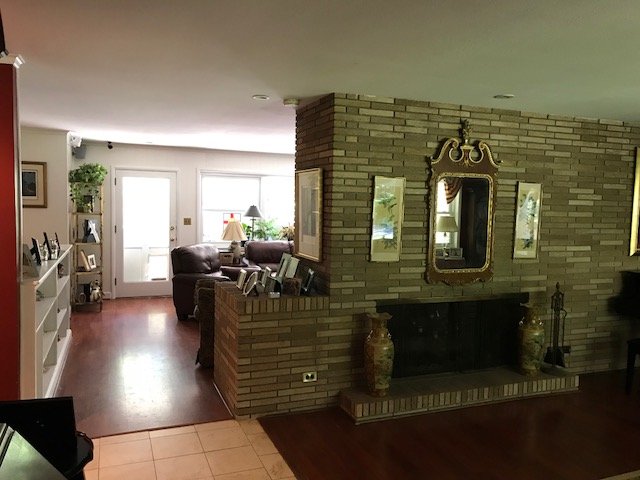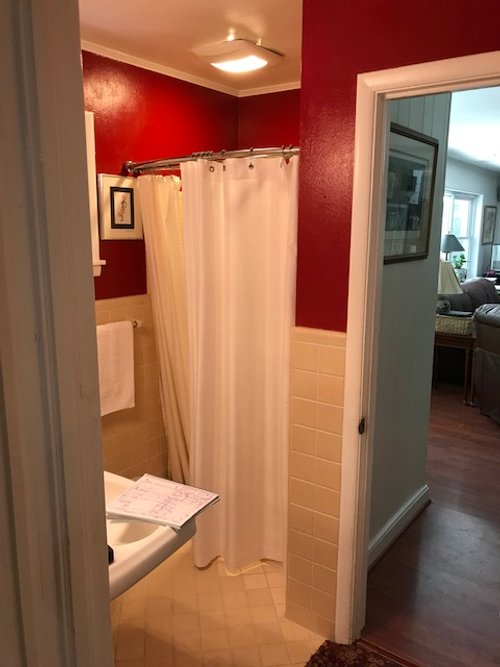
College Park
The Need
The owner’s home was very dated and a huge intrusive 20’ long by 5’ deep 1950 brick ‘structural fireplace wall’ completely ‘ate up’ any sense of openness, ‘flow’ or day light in the space. The client wanted to reduce the size of the fireplace and open up the above-mentioned spaces to each other.
The Process
I proposed to completely remove the entire fireplace wall with the input of structural engineers to replace the required structure. The fireplace was so obtrusive, portions of the roof had to be replaced and rebuilt. I designed a new double sided fireplace unit that created a more appropriately scaled sense of separation between the living room and the den.
The Results
The transformation was so sophisticated. We custom designed a double-sided glazed cabinet between the kitchen and the dining room where the client’s Waterford crystal collection could be displayed under halogen lighting. The fireplace in the living room was sheathed in an entire slab of black marble to complement her black baby grand piano. The fireplace surrounding the den side was more ‘easy going’ and casual with built in book cases.
BEFORE























