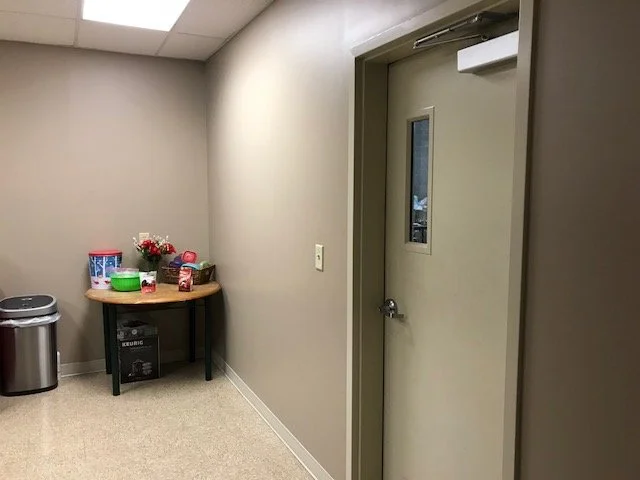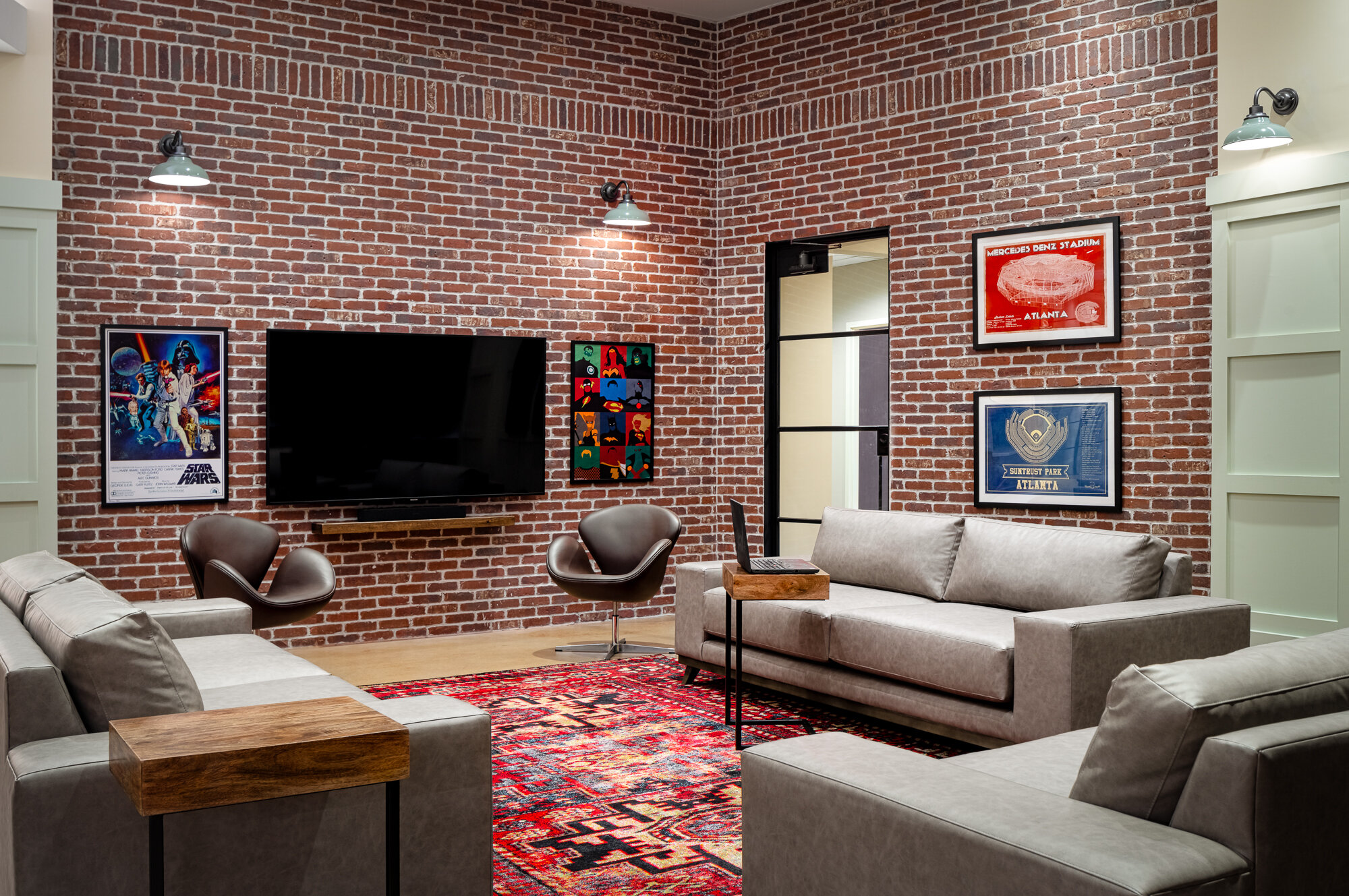
The Ultimate Employee Lounge
The Need
The owners of the growing company were trying to create a family like company culture inviting socialized gatherings & meeting forums with open dialogue. They felt like the existing break room (being limited to a refrigerator and a microwave on one counter, gave their employees the limited option to warm up their meals and return to their desks. They had a lot of warehouse space that they wanted to develop into a larger inviting breakroom that felt more like a gaming space and a classic 1970’s rumpus room.
The Process
I assessed the physical space available and proposed a large open space with a kitchen facility, a bar height conference table, a bar, a café seating area and a TV lounge zone. We even incorporated a foosball table.
The Results
The entirety of the space was designed: ceiling drops and alcoves with cove lighting, hand hewn rafters and column enclosures, brick veneers and custom millwork panels, custom designed steel and glass entry doors. Art was unconventional and retro. Lighting had a ‘steampunk’ vibe.
BEFORE














